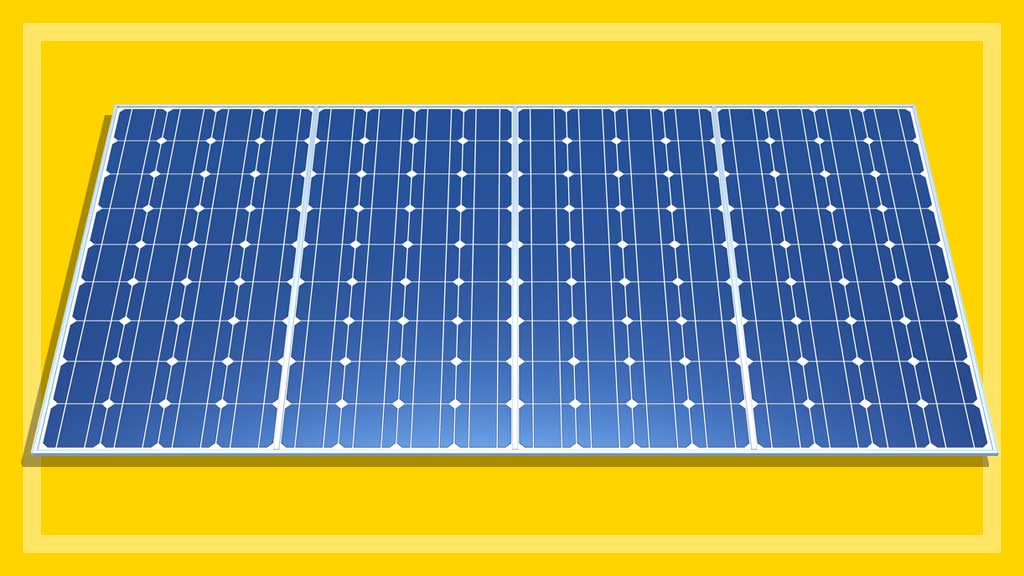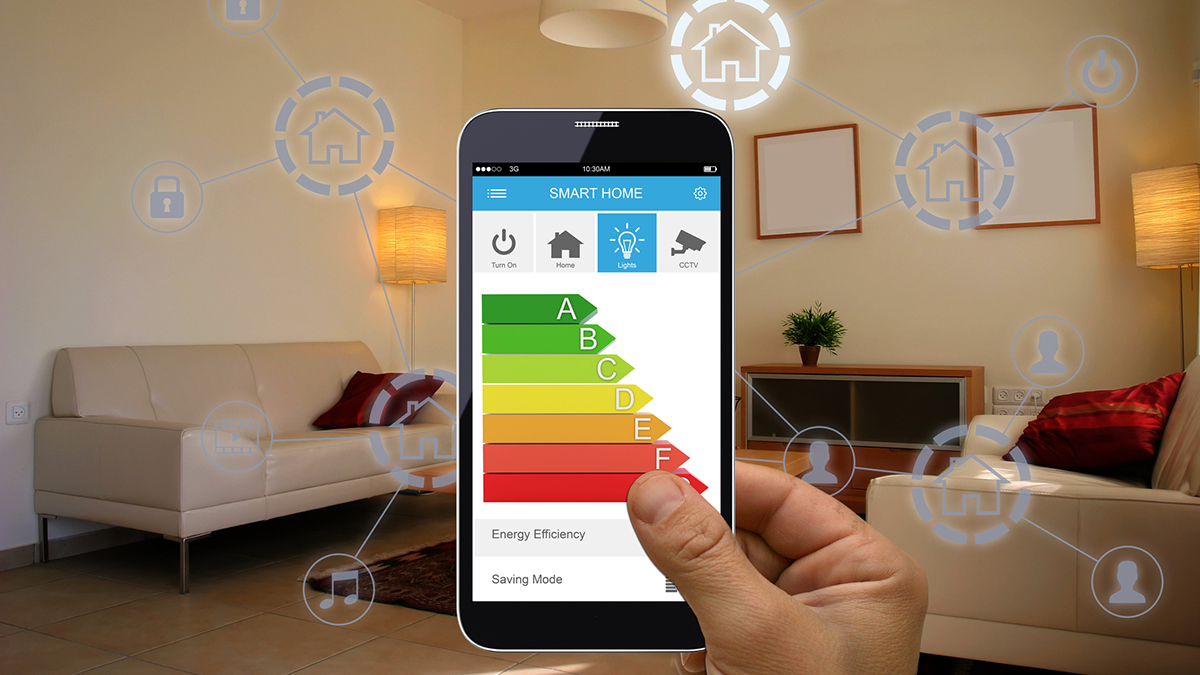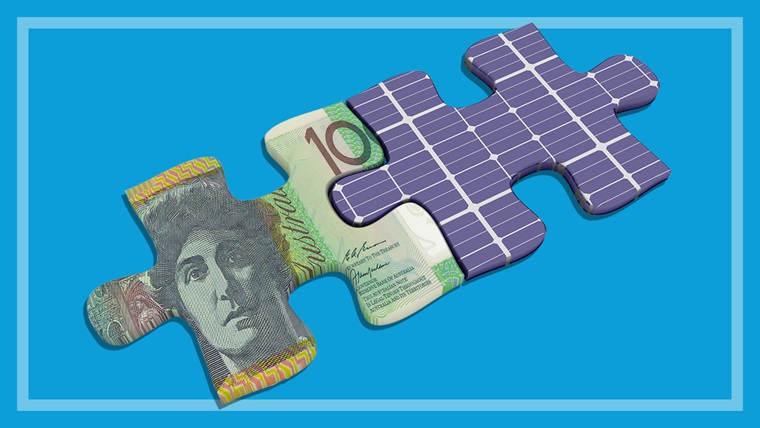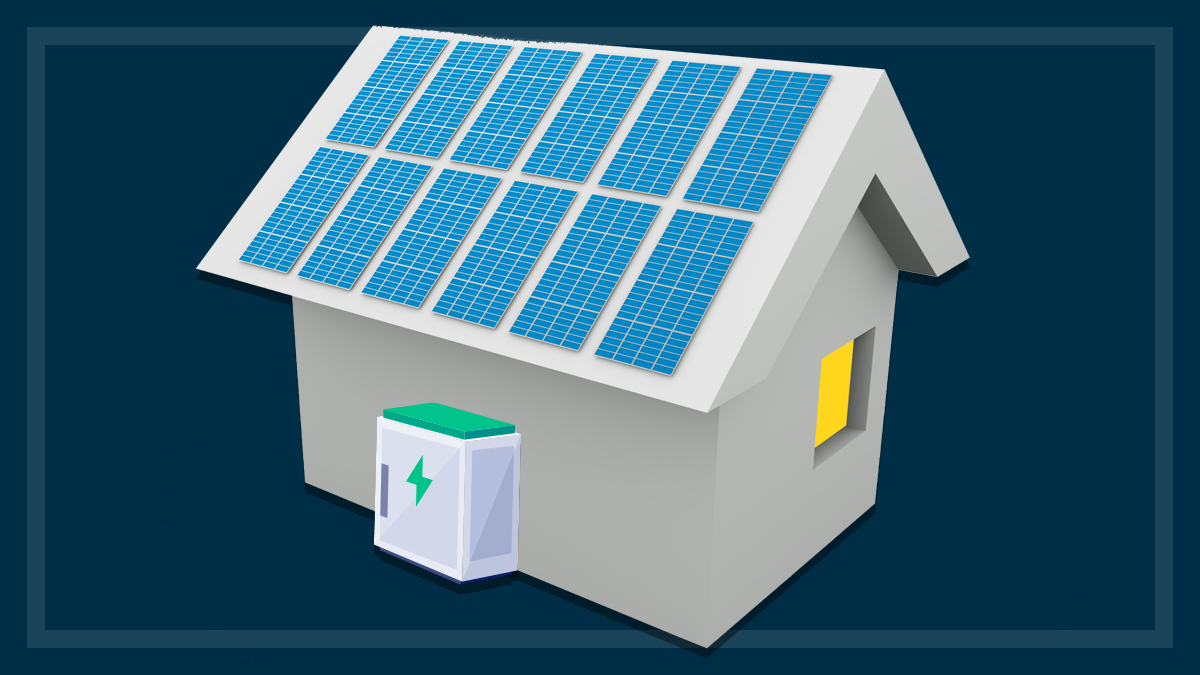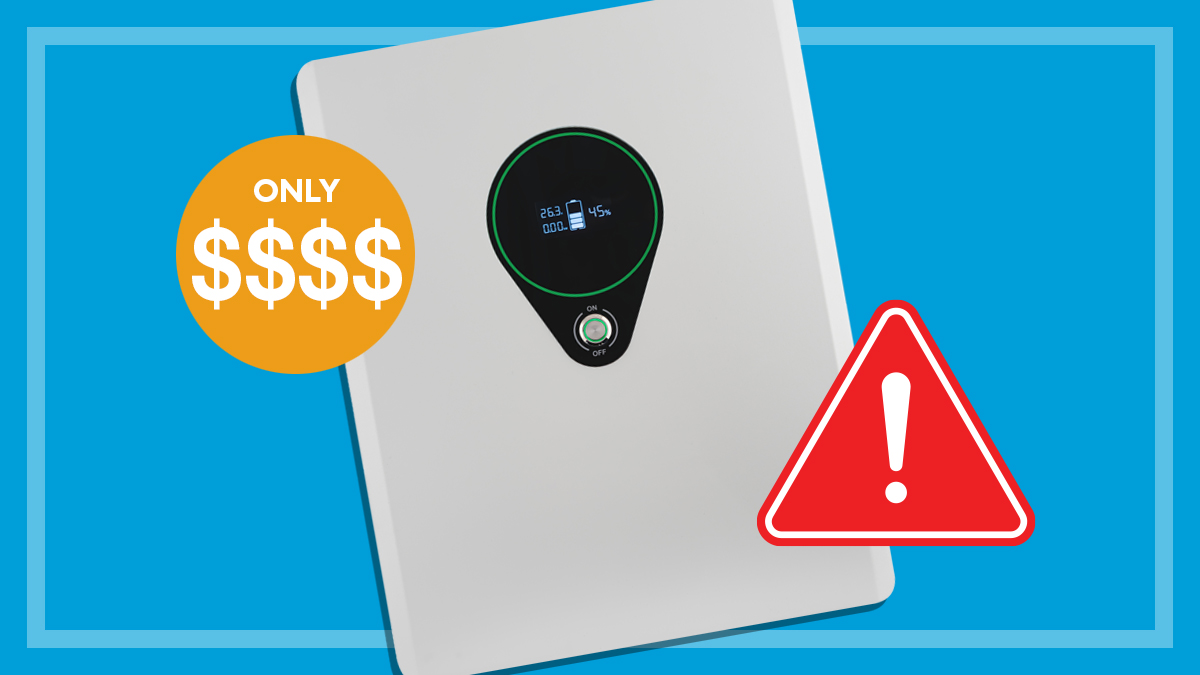Get our independent lab tests, expert reviews and honest advice.
How to create your sustainable sanctuary
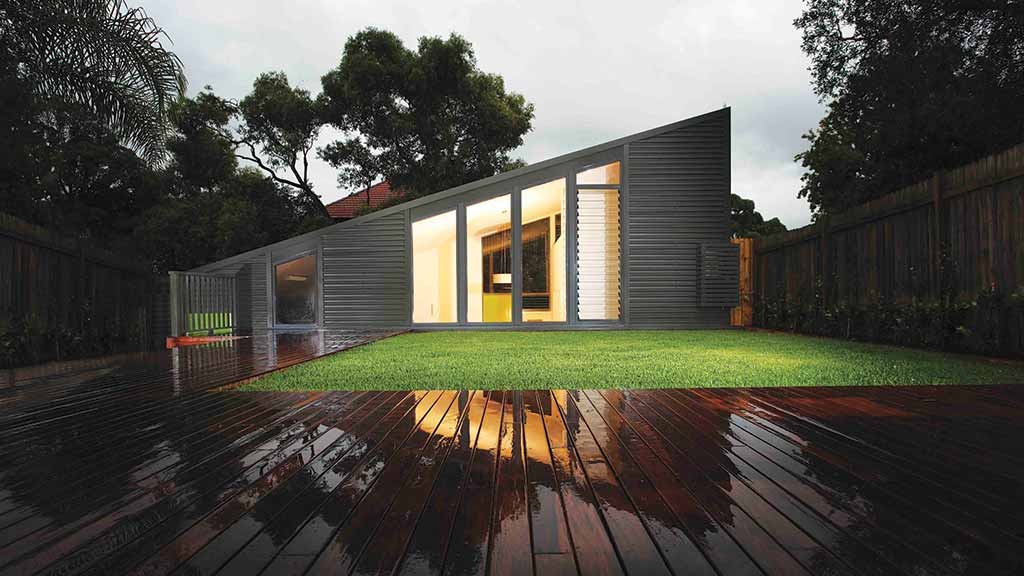
Is it possible to make a home more sustainable through a renovation – without breaking the budget?
On this page:
- What the experts say
- Passive design explained
- Working with the sun
- Insulation
- Sealing
- Windows
- Materials and selection
- Appliances and fittings
- Heating and hot water
- DIY energy
- Water
- Sustainable gardens
- Green your mortgage
Alison Potter sets out to see what sustainable features she can incorporate into her planned reno, including passive design techniques and practical steps around insulation, windows, materials, appliances and even a ‘greener’ mortgage.
An home energy renovation story
It’s late July in Sydney and my three-bedroom timber cottage in the Inner West can get pretty uncomfortable. We’re a family of five, and we’re heading towards the Australian mortgage-owner’s rite of passage: a renovation.
A jet stream of cold air funnels under the front door. It steals through the house, chilling our ankles and chases the warmer air out through the gaps in the unsealed sliding doors at the back. Our unflued gas heater fills the modest living/dining room with a noxious, gassy warmth (OK, so it probably needs a service), but once it’s turned off that precious heat seeps out through the gaps and cracks in the floorboards, downlights, windows, doors and windows.
Condensation gathers on the ceilings and windows in the cold bedrooms that have no north-facing windows.
On sunny winter days the kitchen is a bright, warm haven thanks to the large north-facing window; in the warmer months it’s a sweatbox, as the cooler southerly breezes cannot penetrate the house. In summer, the main bedroom overheats from the hot afternoon sun through the western window, and without any cross-ventilation, the heat lingers for days.
My gas bill escalates annually and, despite our 1kW solar system on the roof, so does the electricity bill.
The garden, with some plants in pots and a patch of grass, needs a preposterous amount of water in summer to keep it vaguely green. I imagine Warragamba Dam going ‘glug’ each time I guiltily turn on the hose.
In a nutshell, our house is ‘unsustainable’ – it’s forcing us to use a lot of costly energy and water, and it’s uncomfortable. It’s a burden to me, society’s resources and our carbon-overloaded atmosphere.
We envisage a makeover: a spacious, comfortable, home full of recycled timber, water tanks, solar power and energy-efficient gadgets showcasing modern eco living. However, I’m dubious. I suspect the sustainable features will blow out my budget. Maybe I can add them later?
What the experts say
Luke Middleton from Eme Design thinks I’m taking the wrong approach. He recommends that potential renovators have sustainability in mind from the moment they start. “If the passive design components are overridden by other priorities you end up trying to patch up the problem, bringing more costs,” he says.
“Eighty to 90% of the sustainability of a building comes from the design and the building’s fabric.”
Dr Trivess Moore, RMIT research fellow at the Centre for Urban Research, has some good news. “Research shows that you can get significant improvement for very little additional capital costs.”
The key, he says, is in the layout and design – rather than add-ons after the build.
Choose good design over bigger homes
Matt Day, principal architect with Day Bukh, laments the size and design of many houses these days. “In 1985 the average size of the home was 135 to 140 square metres. Now an average project home is about 240 to 260 square metres.”
Middleton mentions the same trend. “Too often I’ve been in large renovated homes that have living rooms 6 x 5 metres but I could design one that is 30% smaller and far more functional.”
“You are building a home to enjoy it – a home that is comfortable, with a sunny spot in winter, cool retreats in summer. That is far more valuable than one with an extra 30 square metres.”
Spaces should be connected in clever, multifunctional ways, making rooms feel bigger than they are.
Middleton’s theory of less is more brings a bounty of benefits: lower costs in construction and materials, heating, cooling and lighting. And once you’re living in your new home, there’s “less to clean, less to maintain, less vacuuming, and fewer windows to wash”.
Plan for long-term use
Matt Day encourages social sustainability in our houses. This means the home should be both durable (100 years or more) and adaptable to the changing needs of a family for years to come. This avoids the need to relocate and spend on stamp duty, and fosters strong links to the community.
Consider foreseeable combinations of family members and occupants. Older family members may need ground floor accommodation, university students may stay home, and the house may provide income-producing space such as a B&B or home office.
Passive design explained
Passive design is design that’s informed by the home’s site and the local climate to create a structure – or in the case of a renovation, make changes to a structure – that naturally maintains a comfortable temperature range, making the best use of sunlight, shade and natural ventilation throughout the seasons.
It reduces or removes the need for heating or air conditioning, which can be as much as 40% of the average Australian home’s energy costs.
The cost benefit of passive design
The Nationwide House Energy Rating Scheme (NatHERS) measures the energy efficiency of homes on a scale of 0-10 stars. The highest score is 10 stars, and 6 stars is the minimum required under the Building Code of Australia.
Dr Moore has researched the affordability of sustainable buildings and retrofits, looking at the through-life costs of 6- and 8-star homes. “The additional capital cost of a zero energy house with passive design at its core is offset very quickly, within five to seven years, over a standard house,” he says.
A carbon-zero or zero-energy house is one that has no net annual carbon emissions from electricity use or direct fuel combustion e.g. burning natural gas or wood.
A 2012 report from the Department of Climate Change and Energy Efficiency showed that even relatively simple ‘passive’ design can improve the home’s NatHERS energy efficiency rating, without any increase in construction costs.
Working with the sun
A critical element of designing for energy efficiency is the angle of the sun through winter and summer, and its penetration of the house. High summer sun should not hit the window glazing, which should be protected by eaves and other shading. Low winter sun from the north should be able to reach inside the house to warm it.
Our top 9 key passive design features to consider:
- Install windows to the north to capture winter sun. Use shading and eaves to prevent direct hot summer sunlight hitting north-facing window glazing.
- Remove or shade the west-facing windows to avoid low-angled, hot afternoon sunshine in summer.
- Open up ventilation passageways with louvres and openable windows through the house to take advantage of prevailing breezes that can flush out heat, moisture and stale air.
- Utilise convection (hot air rising) to push hot air up and out of openings in the top of the house in summer, drawing cooler air in from the bottom levels.
- Choose flooring and internal wall options with high thermal mass (e.g. brick, stone, tiles, polished concrete, compressed earth) to soak up heat to regulate room temperatures. In cold winters (not Darwin), when the lower-angled sun hits the floor or walls, the heat is stored in the material and released at night, regulating room temperatures. In summer, the floor doesn’t get hit with sunlight but instead soaks up excessive heat in the room, cooling the room down.
- In cooler climates, move living spaces to the north side with north-facing windows (with eaves for protection in summer). In hot climates, move living spaces to the cooler south side.
- Add internal doors to section off heated and air-conditioned areas.
- Reduce window to floor area ratios (walls are far better insulators).
- Insulate the whole shell of the house – floor, ceiling, roof and walls.
Insulation
In winter, 25-35% of an uninsulated home’s warmth is lost through the roof. In summer, an uninsulated home will not be protected from the outside heat.
Insulation can be installed in all parts of the home’s envelope:
- under the roofing material
- in the ceiling between the joists
- under verandah roofs in hot climates
- in bulkheads
- on the inside or outside of solid walls, within stud frames or brick cavities
- on the underside of suspended floors, or use insulation board under floor coverings where the sub-floor is not accessible
- on the sides or the undersides of concrete slabs on the ground in cool climates.
There are different kinds of materials used for insulation, and they have varying ‘sustainable’ qualities. You can find out more at Sustainability Victoria’s guide to choosing sustainable insulation.
Sealing
Draughts can account for up to 25% of heat loss from a home in winter. In fact, Australian buildings leak warm or cold air two to four times more than European buildings.
Here are some key areas to look at sealing to save money and energy and create a more comfortable home:
- Doors and windows Gaps around them should be sealed.
- Chimneys Install a damper that can be closed when the fire is off, or a chimney balloon when it’s not in use for a few months.
- Exhaust fans and rangehoods Choose models with louvres that self-close, or install a damper in the ceiling over the exhaust – make sure it doesn’t touch lights and heat lamps.
- Downlights Avoid them. The metal components conduct heat, drawing it up into the roof. And ceiling insulation can’t cover them due to fire risk, creating an ineffective patchwork of insulation.
- Skylights can save on lighting but also leak heat because heat naturally rises to the ceiling. Skylights also allow unwanted heat gain. The Window Energy Rating Scheme website has information on skylights with the lowest heat flow.
Windows
The size, position, glazing and frame composition of windows all influence how much heat or cold they gain or lose for the house.
Windows should seal well, the frame should conduct as little heat as possible, and the glazing should resist heat transfer. Thick curtains or blinds will improve insulation.
The design and style (i.e. louvres, outward opening, sliding etc.) should also be chosen to enable passive ventilation pathways, not hinder them.
The Window Energy Rating Scheme sites have more information on choosing the best windows for passive design.
Materials and selection
When specifying materials for a sustainable renovation, look for:
- re-useable, salvaged materials (e.g. timber, stone)
- long-lived materials (brick, timber, stone, earth, steel, cement fibre)
- materials with the highest recycled content (straw, compressed straw with kraft paper faces)
- materials with lowest toxicity (including paints that are low in toxic volatile organic compounds)
- materials that are recyclable
- sustainably harvested or mined materials (e.g. timber from certifiably managed forests).
For more guidance on choosing sustainable building materials:
- YourHome’s Residential Building guide.
- Good Environmental Choice Australia – a database of certified sustainable building and household products.
- Forest Stewardship Council’s list of certified Australian timber.
Building waste
Each year in Australia, 8.5 million tonnes of building waste ends up as landfill, but much of this could be recycled. Encourage your builder to recycle and find construction and demolition recycling facilities with Planet Ark’s Recycling Near You website.
Recyclable materials include steel, aluminium, gypsum plasterboard, timber, concrete, carpet, bricks, tiles, plastics and most glass.
Watch out for lead-based paints in pre-1970 homes and asbestos in any home built before 1990, and contact your local council for advice about their disposal.
Appliances and fittings
Choose appliances and fittings that rate well in minimising water and energy consumption.
Heating and hot water
Damien Moyse, policy and research manager at the Alternative Technology Association, says the most efficient heating systems are heat pumps – for space heating or water heating.
“No other technologies currently perform at such high levels of efficiency,” Moyse says.
DIY energy
Once you’ve designed your energy-efficient renovation, you can then add the icing on the cake: the ability to generate, store, use and export your own electricity with a solar photovoltaic system.
Consider battery storage when the prices are cost effective to give you greater control of your solar energy use.
Make the best use of your solar PV system and reduce your reliance on imported energy. You could end up using little or no imported energy (zero energy).
Water
Australians use more drinking-quality water per capita than any other country at 100,000 litres per person/year, despite this being one of the driest continents on the planet.
Storage dams deplete river and wetland water flows, affecting the health of local ecologies. Stormwater can degrade rivers, wetlands and oceans, and sewage treatment is resource heavy.
We can reduce our demands on water provision services by using less water, recycling our water, and capturing run-off and rainwater with water tanks for use in your toilets, the washing machine and shower. Also, choose showerheads, toilets, washing machines, dishwashers and taps with a high water-efficiency star rating.
Sustainable gardens
Gardens can soak up 40% of a household’s water use, so choose plants that are suited to the local climate. Pot plants use a lot of water as the roots can’t reach deep into the soil.
Install water-efficient drip irrigation systems to reduce run-off and evaporation.
Lawns are very water dependent but if you really want some, reduce the size or area and choose varieties that are rated low water use. Occasional soaking is better than regular shallow watering as it encourages deep root growth and more resilience to dry conditions.
Storm water run-off can be controlled using landscaping techniques that capture and retain the water onsite. Examples are garden beds, permeable paving and increasing the organic content of soils and its moisture retention.
Greywater is water that has been used in the home through showers, washing machines, basins and taps (not from the toilets). It can be stored in a tank and used on the garden as long as the detergents used are low in sodium and phosphorous.
Green your mortgage
Consider borrowing from, or switching your mortgage to an institution that doesn’t invest in fossil fuels. For many of us, the mortgage is the largest amount of money we’ll have any influence over where it is invested.
There are many lending institutions that steer clear of fossil fuels including Bank Australia, Bendigo Bank, Adelaide Bank, Beyond Bank, People’s Choice Credit Union and quite a few other credit unions.

